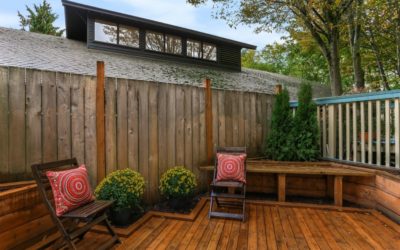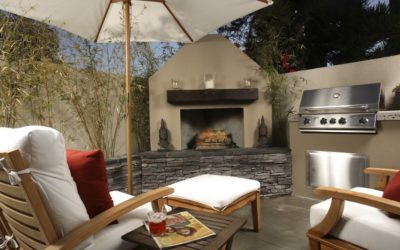Is concrete the future of new home construction? Sollars HomeTM thinks so. The company, led by CEO Don Sollars, a veteran northern California general contractor specializing in architectural concrete, Sollars Home has introduced an innovative new home technique that they say can revolutionize the way we build, and the way we live.
BusinessWirecalled Sollars Home “the first substantial new technique for building houses since the mid-20th century,” noting that “building with concrete is a vast improvement upon the traditional wooden building.”
The homes can currently be built by individual buyers, production builders, developers, and custom builders. The company built two prototype models and a fully finished small Sollars Home that’s on display in their San Jose, CA offices, and is casting their first commercial Sollars Home in September.
The list of benefits to building with concrete instead of wood is long, but, for starters:
The structure
When a Habitat for Humanity Home was built in Canada in 2012 using pre-fab concrete slabs that were trucked in and assembled on site, it marked a significant departure from the typical “wood studs and plywood” construction,” as the Toronto Star called it. It wasn’t the first time this type of construction was used, but it was high profile.

Now, Sollars Homehas essentially made concrete slabs a thing of the past. The homes are cast in their entirety from concrete, all at once, on site. “This process incorporates the framing, roofing, flooring, stucco, insulation, plumbing, electrical, and heating & air conditioning systems,” said Erika Sollars, marketing director for the company. “However, our patented forming system that we use is what is truly unique.”
That system uses a patented technology that’s unique because it’s comprised of structural steel tubing in combination with a drive screw, which makes the forms adjustable. “They can expand and collapse into themselves under mechanical control. Using a patented mounting mechanism, we are able to suspend the forms so that concrete can flow underneath and through, in order to create the slab, then the walls, then the roof. The structural steel is so strong it can bear the weight of the concrete used in the roof.”
Building time
Patience may be a virtue, but it’s hard to maintain when building a home. So, the fact that a Sollars Home can be built “dramatically more quickly than a traditional home, typically in about half the time,” said Sollars, could create a seismic shift in the industry that would be felt by builders, developers, tradespeople, and, certainly, buyers.
The reduced timeline is a function of the on-site manufacturing that significantly reduces the steps involved in the homes’ construction. “A Sollars Home incorporates a non-structural wood frame interior that is prefabricated, as are many of the items for one of our homes,” said Sollars. “In a typical home, the foundation is cast after excavation is complete. For a Sollars Home, the entire building is cast after excavation, so we get off to a quick start by eliminating the framing, which saves a lot of time. The concrete shell can be skim coated to make it water tight, which reduces the time for roofing and stucco. The wood frame interior is installed as part of the casting process, so when the forms are removed, the building is ready for insulation and drywall.”

Affordability
Due to economy of scale, concrete as a building material is more
affordable than wood. And, of course, time is money, and the “expedited process saves both,” said Sollars.
Durability
The deadly earthquake in Italy, and natural disasters throughout the world, bring fear and destruction. Creating homes that can better withstand dangerous conditions is always top of mind in the industry. Because of the inherent strength of concrete, safety can be vastly increased.
“A Sollars Home possesses the strength of a commercial building. This is due to it being built from high-strength concrete that is heavily reinforced with steel; well beyond that which is required by code,” said Sollars. “The single-piece-of-concrete construction used in a Sollars Home implies that it does not have weak spots, which makes it highly earthquake resistant. The concrete shell will not burn, so a Sollars Home is inherently more fire resistant than a standard wood frame home. In fact, concrete walls are frequently used in multi-family structures to block a fire from spreading into adjacent units.”
“The sheer mass of a Sollars Home makes it tornado resistant. Can you imagine what kind of wind it would take to lift up or move a home that weighed a million pounds? Does such a wind even exist? A Sollars Home can be designed to resist mother nature’s fury to practically any measurable force.”
In addition, a Sollars Home can keep bugs and spiders out, renders termite damage a non-issue, and is mold resistant.

Sustainability
The quest for sustainability isn’t just a real estate or construction issue; it’s a global concern. One of the most significant advantages for those seeking an energy-efficient home that lowers their footprint is Sollars Home’s reduced dependence on wood and energy-friendly potential.
“Sollars Home’s goal is to see concrete displace wood as a more sustainable global housing option in a world that is marked by climate change and more frequent, more severe, natural threats, said Sollar. “We have set out to create safer homes that will last for generations to come. It is also our goal to be a ‘carbon-neutral builder.’ For every structure we build, we will offset the carbon footprint by planting enough trees to eliminate the carbon dioxide produced in the project in a 30-year time frame.”
The thermal mass of the concrete in a Sollars Home keeps it at a relatively constant temperature, independent of what the weather is like outside, and provides insulation values as high as R50. A homeowner who chooses solar power could potentially eliminate utility bills altogether.
Style
As advantageous as it might be from a cost, time, durability, and sustainability perspective, few people will build a home that doesn’t also look great.
A Sollars Home is essentially a concrete exoskeleton with a non-structural wood interior, so it can be finished out to a buyer’s specific taste using one of their model homes or floorplans for inspiration, or creating custom plans.



